Dec 24, 2024
Dec 07,2024
Another Donegal church? Yes, but hear me out. This year marks fifty years since the completion of Liam McCormick’s (1916 – 1996) fourth Donegal church, whose form departed radically from its predecessors.
It has dramatic and unique form with an interior of stark simplicity to showcase a remarkable collection of art and craftwork, the majority of which created by women. The church is St Conal’s, at the edge of the village of Glenties in north-west Donegal.
It was designed to blend into its surroundings. (1) As architectural critic Shane O’Toole put it, McCormick’s churches 'seem almost to grow out of their landscapes’ (2) with this church nestled amongst mature trees.

Putting together a good team
Work began on the design of the new church of St Conal’s in 1970, to replace the post-Penal chapel dating from 1858. Building firm John Hegarty & Sons was employed, as they had been for three previous churches by McCormick in the county. During the early conception of the church, McCormick had Danish architect Flemming Rasmussen in his office, but when he left McCormick in 1971, the architect quickly needed a new righthand man to translate his sketches into working drawings.
McCormick called Cathal O’Neill, then tutor in UCD School of Architecture, to recommend a graduate architect. He suggested Limerick-born Hugh Murray (who would later form Murray O’Laoire Architects). Murray worked in McCormick’s office for the next two years. Murray remembers how the Troubles was a constant presence in the office, with discussions of bombings being part of daily conversation and the existence of the Magilligan internment camp deeply affecting McCormick, who could not even bear to sail within sight of it. "He was an intense man," says Murray, "quite serious but with a sense of humour with an innate ability to put a good team together." (3)
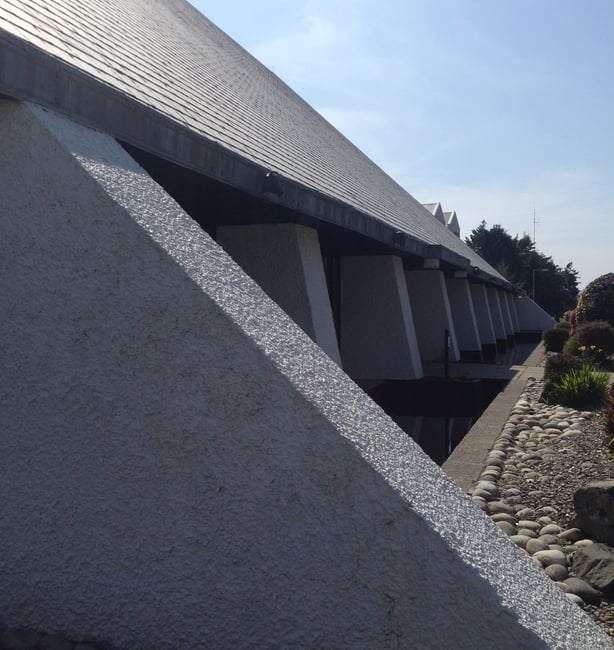
Night sketching
It was only later that Murray fully appreciated this master-student relationship, as he was tasked with realising McCormick's ideas for the church and learned from watching him interact with the client and artists on site. "McCormick didn’t sleep well so would make loose sketches by night that I would make sense of it the next day into working drawings," he says. "I remember doing a charcoal perspective drawing for the client". On creativity in practice, Murray commented: "There was flexibility in the tendering process back then. The quantity surveyor would have things in there to cover a change in design as a lot of changes were made during the construction works in collaboration with the builder".
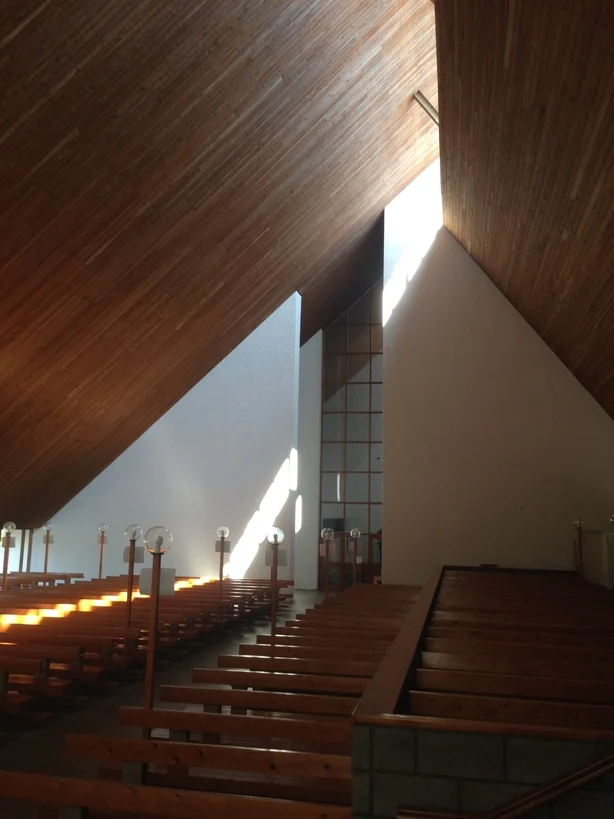
Greeted by animals
The new St Conal’s Church opened on 19 May 1974. The main building accommodates 700 people, with up to fifty in the adjoining Blessed Sacrament Chapel. Approaching the church, the visitor is met with a steel arch at road level; an unused element intended for an earlier project. Architectural historian Dr Carole Pollard observes a ‘Recognisible McCormick circular gathering point, from which visitors are guided towards the entry’ and notes that there was a slender, pyramidal bell tower, clad in slate and surmounted by a timber cross. However, the bell tower was removed not long after the church was opened. (4) McCormick’s usual curves are abandoned for bold, angular mass, emerging from a rigid rectangular plan. This dramatic shard of a building is entered under heavy eaves, through double doors across each of which is a frieze crafted by Imogen Stuart (1927 – 2024), depicting a metal menagerie of a fish, an owl, a tortoise, a hedgehog, a cockerel, a dove, and a snail. Animal figures continue in the fascia which contains rainwater outlets depicting the heads of cows, sheep and goats. These gargoyles dispense rainwater from the roof into the pool which runs the length of the church.
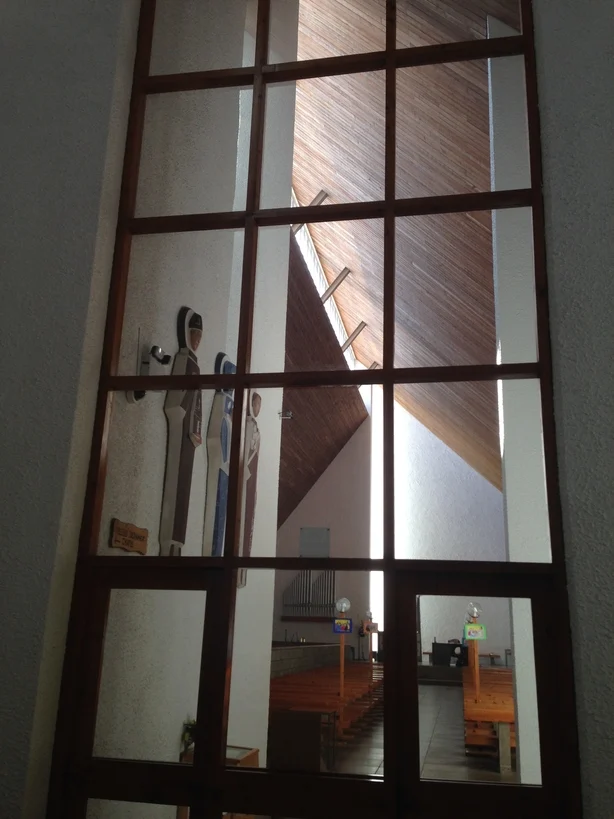
Meeting of the two glens
The church uses low-cost materials. Externally, there is concrete, timber, asbestos cement slates and rough cast plaster. Internally, the walls are made of bare-faced concrete block accompanied by concrete floor slabs and ceilings lined with Western Hemlock boards. Its elegance rests in its design, which gathers and channels natural light. The water in the pool reflects light through the low-level windows onto the church floor. Inside, the dramatic roof apex allows light to pour in through clerestory glazing and glow against the warm timber ceiling. The stepped wall detail behind the altar is filled with glass to allow light to flow across the reredos wall.
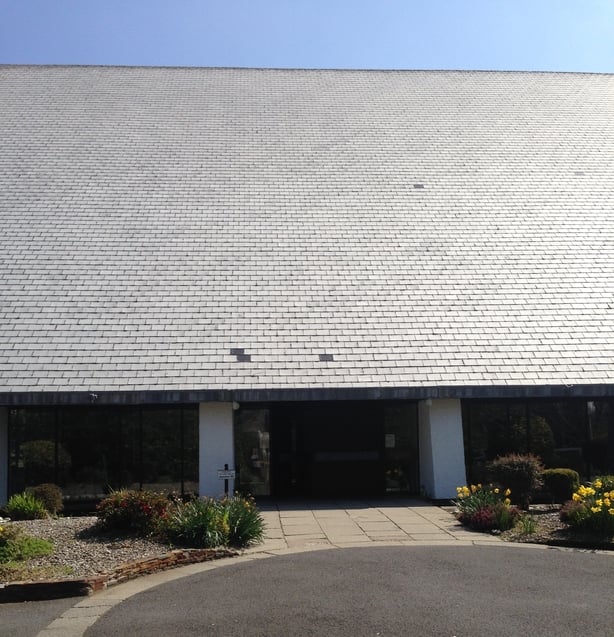
The stark interior allows gives the artwork definition and attention. The church is entered via a large entrance foyer overlooked on the end wall by the three modelled and painted plaster figures of St Conal, Our Lady and St Colmcille by Nell Pollen (1927 - 2011), who also made the concrete stations of the cross. The lettered plaque in Gaelic script on the wall of the lobby was executed by Ruth Brandt (1936 – 1989). Imogen Stuart (1927- 2024) made the tabernacle in the Blessed Sacrament Chapel, which rests on a plinth by sculptor and letter-cutter Michael Biggs (1928 – 1993). Biggs also made the baptismal font, the altar, the ambo and the celebrant’s chair, all of which are constructed of Liscannor stone. Exemplary of these artistic commissions are the vestments designed by Liam’s wife, Joy, and made from Donegal tweed woven by weaver Nóirín Pye (b. 1937).
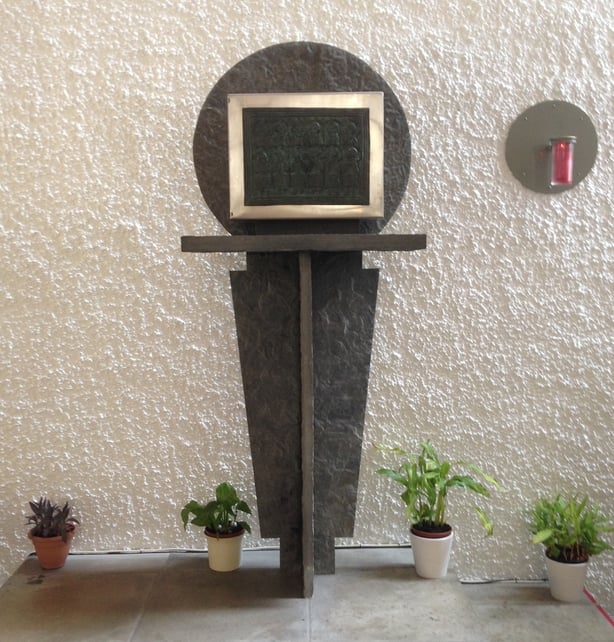
This striking church is considered amongst the most important modern churches in Ireland, primarily because of how it designs with light.
Thanks to Hugh Murray for being interviewed. Read more in the 100 Irish Buildings series here.
NOTES
(1) Paul Larmour & Shane O'Toole, North by Northwest; the life and work of Liam McCormick (Gandon Editions, 2008), p.14
(2) Shane O'Toole, 'Think Global Act Local’ in Carole Pollard, Liam McCormick - Seven Donegal Churches, VIII (Gandon Editions, 2011), p.43.
(3) Interview with author, 18 April 2024.
(4) Carole Pollard, Liam McCormick's Seven Donegal Churches, VI Glenties, (Gandon, 2011), p.9.